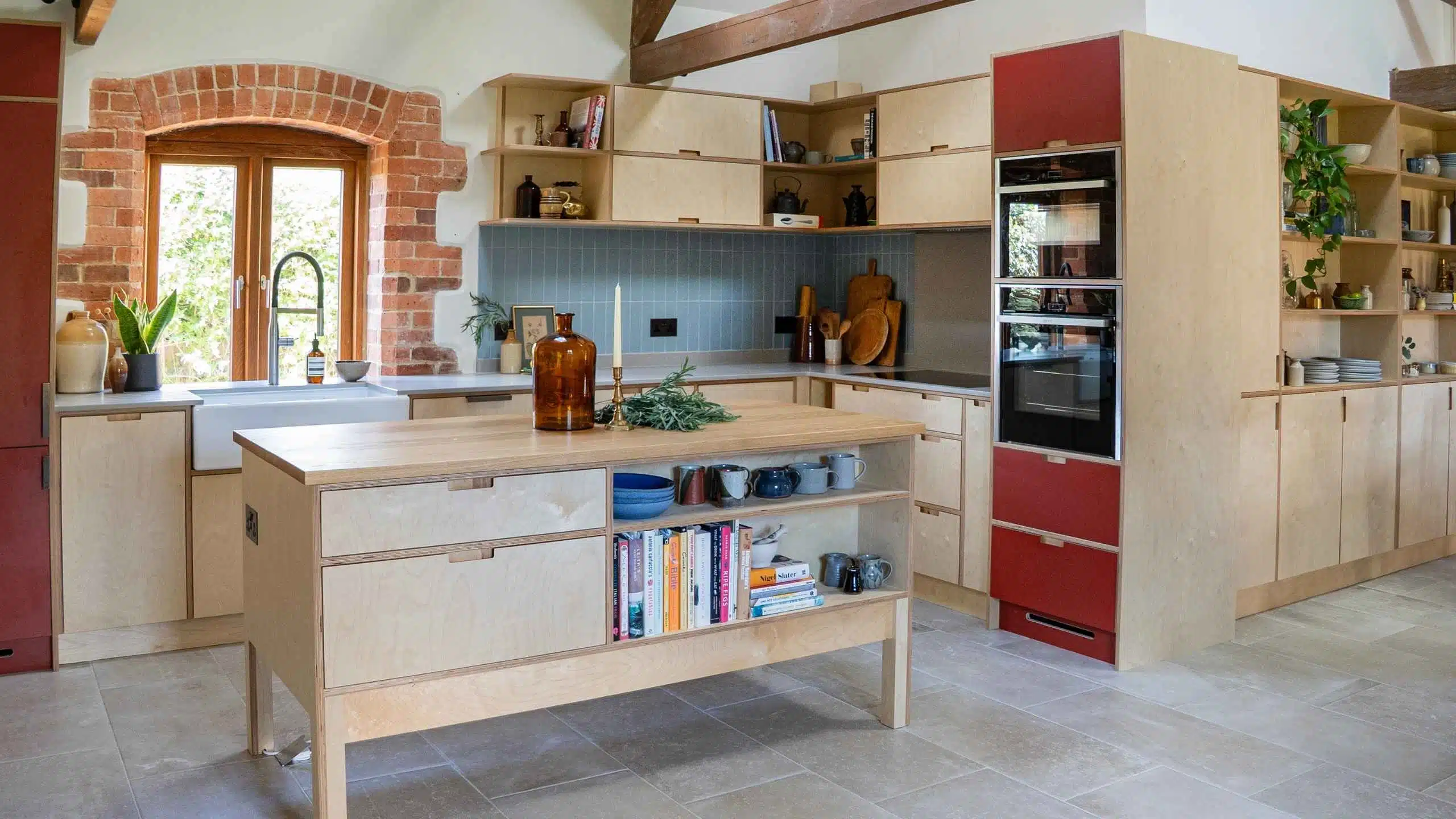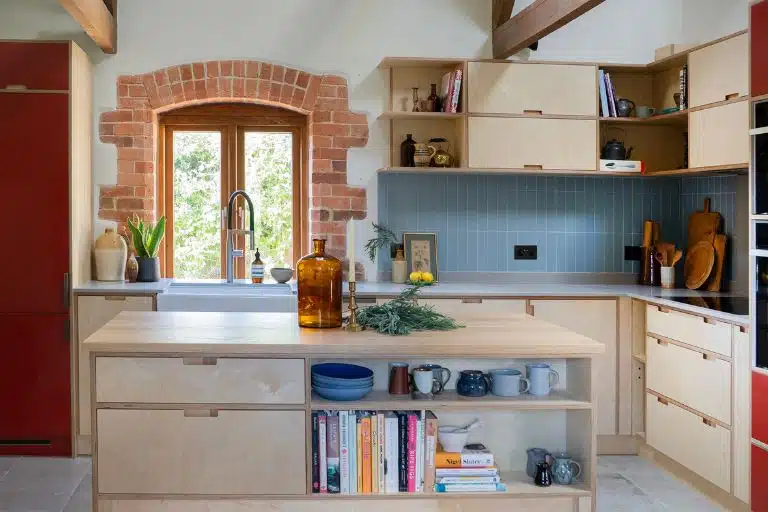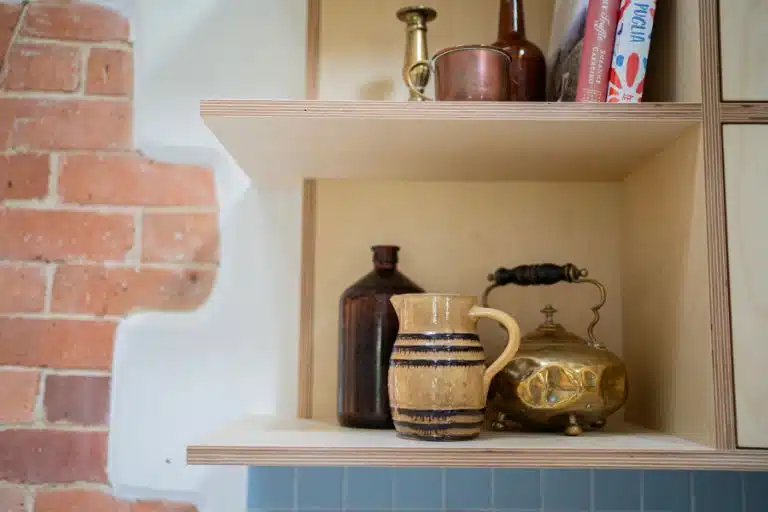Wootton, Oxfordshire

The Brief
This has been one of our favourite projects recently. Our clients first got in touch in the very early stages of their renovation journey, when their delightful Oxfordshire stone barn in Wootton was still in its former glory. They’ve worked tirelessly since then, making clever, and often tough decisions to create the beautiful space it is today.
From the outset, our clients knew they wanted a birch plywood kitchen with plenty of natural grain on show, and a touch of colour. The deep red featured throughout the kitchen is a theme carried across the property, bringing vibrancy and a lovely sense of continuity to the home. A chef’s island was also high on their wish list – a central hub for prepping and serving.
The Vision
On our first visit, we could immediately see the kitchen’s potential, and so could they. The old space was dominated by a large, unsightly chimney breast that blocked light and flow. Removing it was a bold move, but an absolutely worthwhile one.
Through our discussions, it became clear that the ideal layout would be to bring the dining area into the heart of the kitchen. We designed a birch plywood shelving and storage feature that links the two spaces beautifully, sitting just behind the cooker cabinetry. Our clients vision of an open, inviting and timeless plywood kitchen that flowed and integrated with their heritage building has been realised – we’re thrilled with the outcome – and so are they .
Cabinetry: Natural oiled Birch Plywood with Formica in Paprika
Hardware: Armac Martin, Edgbaston, Dark Aged Bronze
Taps: Hans Grohe (customer sourced
Worktops: Ceasarstone Raw Concrete 20mm
Appliances: Neff Single Oven, with Combi Oven above and Integrated Fridge Freezer (customer sourced)
Sinks: Shaws of Darwen Belfast sinks

















